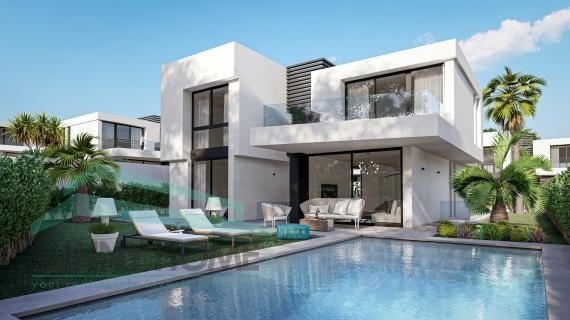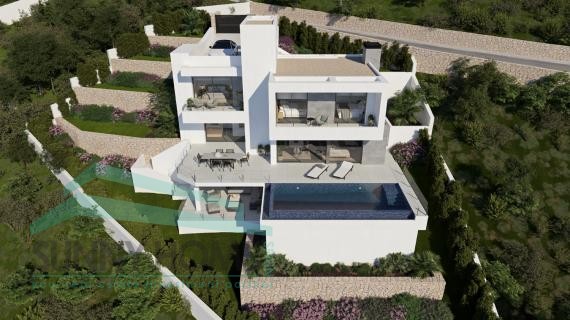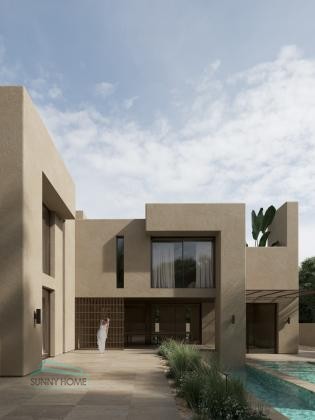Light, luxury and Mediterranean elegance
This stunning villa captures the relaxed spirit of Ibiza: bright open spaces, natural materials, and a perfect harmony between indoor and outdoor living. With its south-facing orientation, you’ll enjoy sunshine, privacy, and breathtaking views of the Mediterranean all day long.
Spacious layout with attention to detail
The villa offers a total built area of 326 m² across three levels.
The ground floor features a large open-plan living and dining area with integrated kitchen, two bedrooms with en-suite bathrooms, and a guest toilet – ideal for visitors or independent living.
The first floor hosts the master suite with dressing room and private bathroom, plus an additional bedroom with its own bathroom.
The basement provides extra storage space or can be used as a wine cellar.
Outdoor living at its best
Set on a 1,025 m² plot with beautifully landscaped Mediterranean gardens, this villa is designed for relaxation.
The private swimming pool (10 × 4.82 m) with blue-and-white mosaic tiles is surrounded by multiple terraces offering both sun and shade.
The 56.6 m² rooftop terrace offers panoramic sea views – the perfect spot to enjoy sunset evenings.
Comfort and finishes
Equipped with air conditioning, double glazing, an automatic gate, and built-in wardrobes.
Furniture is not included but a full furniture package (€ 5,000) is available.
The enclosed garage offers secure parking and extra storage space.
Documentation and regularisation
A regularisation process is currently underway concerning the swimming pool and first floor permit.
Available documentation includes:
-
Second Occupancy Certificate (Cédula de Ocupación)
-
Architectural and technical plans
-
Municipal compliance certificates
-
Property tax (IBI 2024)
-
Confirmed utility connections
Location
Situated in a quiet, green residential area, just 2.5 km from the beach and 2 km from Altea town centre.
Alicante Airport is about 60 km away and the Altea Golf Club only 4 km.












































































